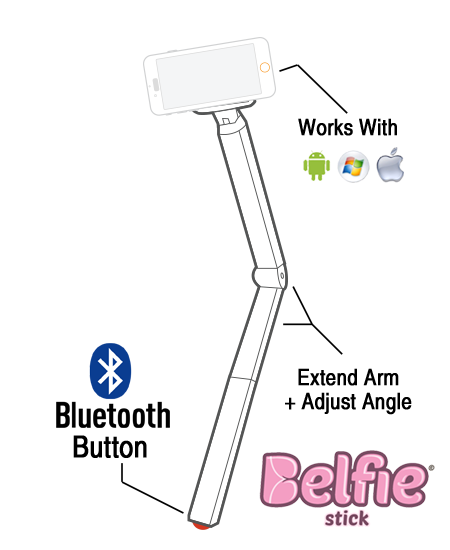There are lots of survival guides showing us how to get through the zombie apocalypse, but if you don't feel as if you can handle it on your own and you have a bunch of money, this may be just the thing.
The Survival Condo is an engineering marvel designed for comfortable long-term survival in a former Atlas missile silo. It offers spacious condos with many amenities including luxury living space and a community swimming pool, dog walking park, rock climbing wall, theater, general store and an aquaponic farm, among other features, all of which are underground and encompassed by walls that are 2.5 – 9 feet thick. A half-floor unit is ~900 square feet and runs $1.5 million. The full floor version (see details below the video) costs $3 million for 1820 square feet.
A survival condo is a facility that offers individual ownership of a residential unit within a superstructure that offers the highest level of physical protection, redundant infrastructure for power, water, air, and food; as well as “shared or common” facilities for extended off-grid survival.
This definition also includes the concept of the individual owners forming an “extended family” where everyone shares the responsibilities for group security, operation and maintenance of the facility, new daily functions for education, cross training, aquaponic farming, medical support, and as many other tasks as possible to create the highest quality of life for the “extended family” while operating in “survival mode”.
To accomplish these goals we acquired an Atlas “F” missile silo through the Formerly Used Defense Site (FUDS) program and the site has been examined and tested by the State of Kansas, the Army Corps of Engineers, and the Environmental Protection Agency and was declared safe for development. The first Silo has been completed and is sold out, while Silo 2 is now under construction and only a few available units left.
Full-Floor Key Features
The Full-Floor Condo Suite Package: Priced at: $3,000,000
This “Package” is much more than just a “Survival Condo Unit”. This “Package” includes mandatory training, a five-year per person food supply, fully furnished and custom designed interior, special equipment for registered members, computer access to condo systems, and much more. Only a portion of the total fee is for the actual Survival Condo Unit.
Each Full-Floor Unit Includes these Key Features:
Approx. 1820 sq. ft. of Living Space (accommodates 6 to 10 people)
High-end floor and trim packages of your choosing.
3 Bedrooms, 2 Bathrooms, Kitchen, Dining room, and Great Room.
LED Big Screen TV in every unit.
State-of-the-art Kitchen: Stainless steel kitchen appliances include refrigerator, dishwasher, dual-fuel (electric & propane) professional range, wall oven, professional ventilation hood. Granite or custom concrete counter-tops.
State-of-the-art energy efficient washer and dryer in each unit.
Built in recessed full spectrum LED lighting.
Kohler bath fixtures and jetted Jacuzzi tub in each master bath.
Digital HVAC controls.
State-of-the-Art Home Automation System with structured wiring throughout including closed circuit security system camera viewing, public address/intercom system, digital weather station access, smoke and carbon monoxide detectors, satellite TV feeds, public and private Internet access.
Outdoor “simulated view” window in each unit. Window simulates “Life-Like” outdoor views complete with varying light levels that reflect time of day, creating a normal living experience as if you were above ground.
Biometric Key locks (you won’t need to worry about losing a key).
Elevator and Stairwell Accessibility to all Units.
Want more? Check out the roundup of links at the end of this post:
A new video zombie survival guide made by zombies for zombies, with bonus roundup of zombie links.








